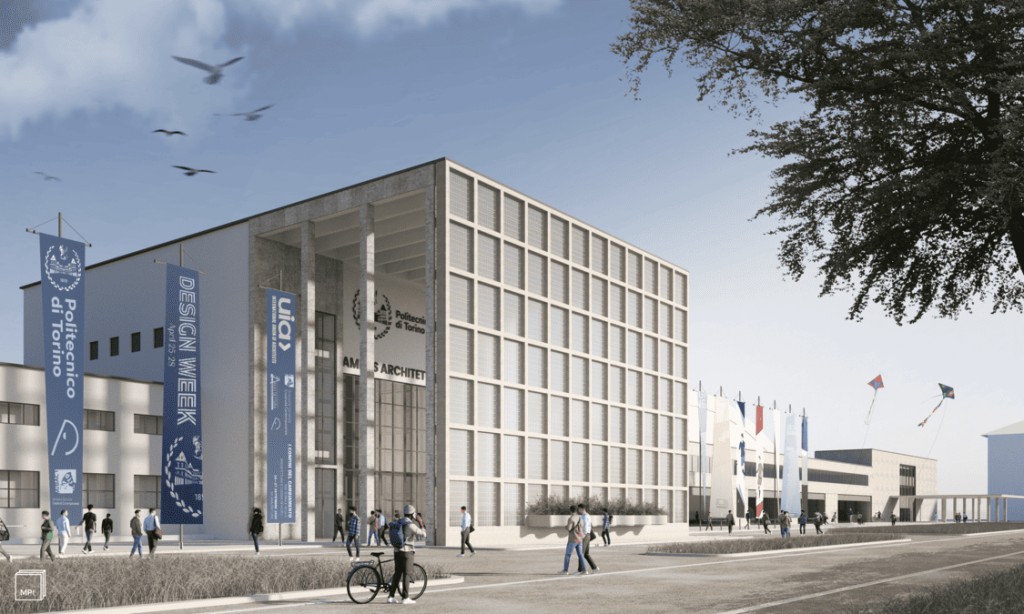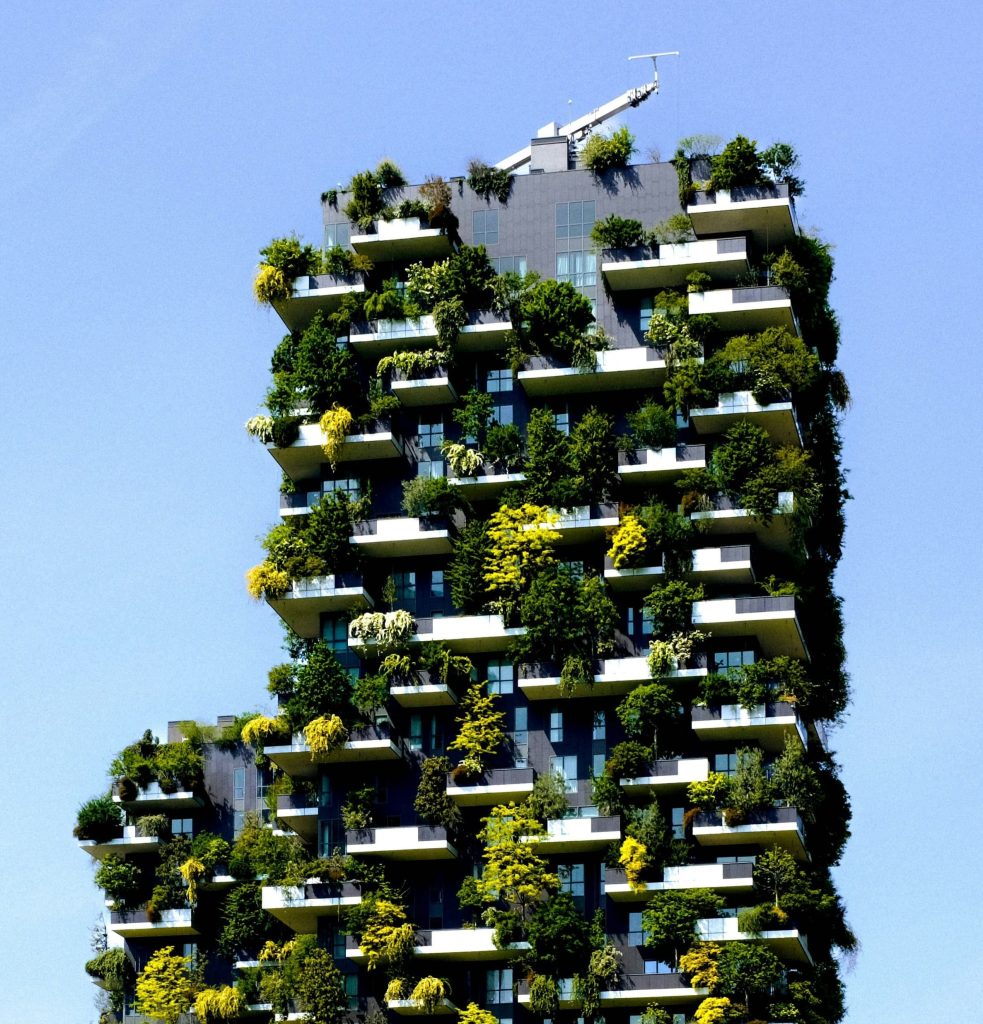
We are accelerating Positive Energy District transition through educational campuses.
What are Living Labs?
Living Labs are real-world environments, educational campuses and their surrounding districts, where applied research and innovation take place in direct interaction with users, buildings, and urban systems.
These are not experimental setups or simulations: they are places already undergoing transformation, where the project generates, tests, and adapts Positive Energy District (PED) strategies.
Living Labs allow us to:
Collect and analyse actual data from buildings, energy systems, and urban morphology;
Develop socio-technical solutions using AI-enabled tools;
Enable strategic development focused on energy savings, climate adaptation, and renewable energy flexibility
Co-create new knowledge with stakeholders to accelerate and scale-up PED transitions
Scientific foundations of our Living Labs approach
The Living Lab model in eduPED is grounded in several scientific references, among which:
eduPED builds on their framework of three enabling conditions for scaling PEDs:
(a) framework conditions,
(b) prefiguration, &
(c) emerging impact.
These stages guide how Living Labs are designed and used to support upscaling from local innovation to systemic change.
The project adopts a transdisciplinary (TD) strategy, positioning educational institutions as central orchestrators in PED transitions.
Living Labs are the method through which this TD strategy becomes operational: bridging science, policy, and practice.
Their analysis of over 80 European PED initiatives highlights significant gaps: few projects involve public districts, and fewer still offer platforms for active stakeholder co-creation.
eduPED’s Living Labs respond directly to this by embedding experimentation in public campuses and prioritising user involvement.
Objectives of the Living Labs
- Analyse the influence of urban morphology (buildings, mobility, open spaces) on energy flows and climate resilience;
- Identify key factors that can be changed through refurbishment to optimise energy performance and user comfort;
- Develop and compare strategies across diverse geographies and institutional settings;
- Actively involve stakeholders in co-creating PED plans, particularly via Work Package 3 (Stakeholder Engagement);
- Generate evidence for policy through links to Climate City Contracts, EU Missions, and DUT Knowledge Hub outputs.
Campuses
Laak Quarter district
(THUAS, HAG)
The main campus of THUAS, located in the heart of The Hague and spanning over 91,000 m², was built in 1996 and is now undergoing a major mid-life refurbishment. Surrounded by public transport hubs, housing, shops, and offices, the campus is ideally positioned to lead the Positive Energy District transition in the Laak Quarter. The refurbishment is supported by the Dutch DuMaVa subsidy for sustainable public buildings.
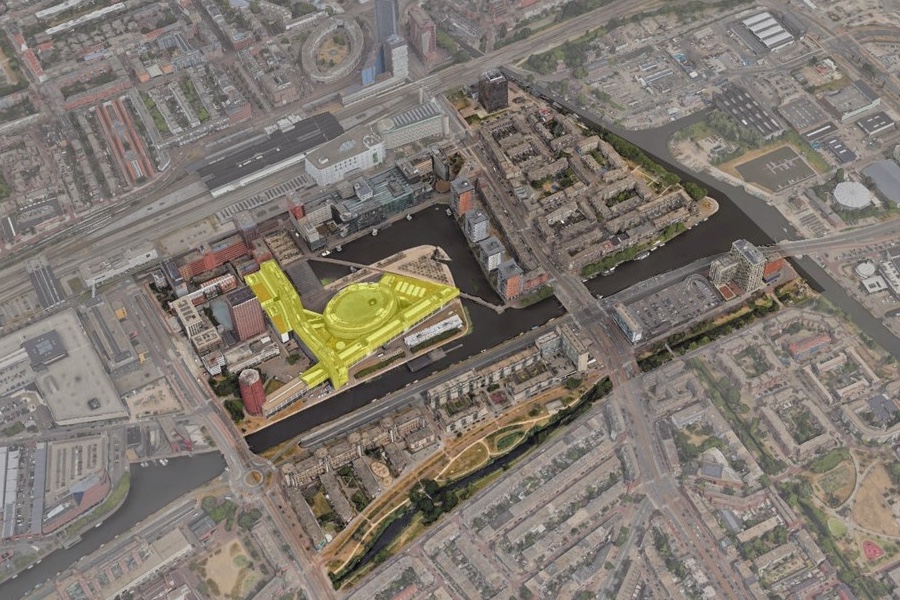
Vallparadís-Universitat district
(UPC,
TER)
The UPC campus in Terrassa brings together 14 buildings, built between 1904 and 2009, covering nearly 68,000 m². With a strong commitment to sustainability, UPC is transforming its spaces into Living Labs through the “Pla 2030” strategy, aiming for carbon neutrality by 2030.
Thanks to the SIRENA digital platform, the university can track and analyse energy data in real time, guiding smarter, greener decisions across its campus.
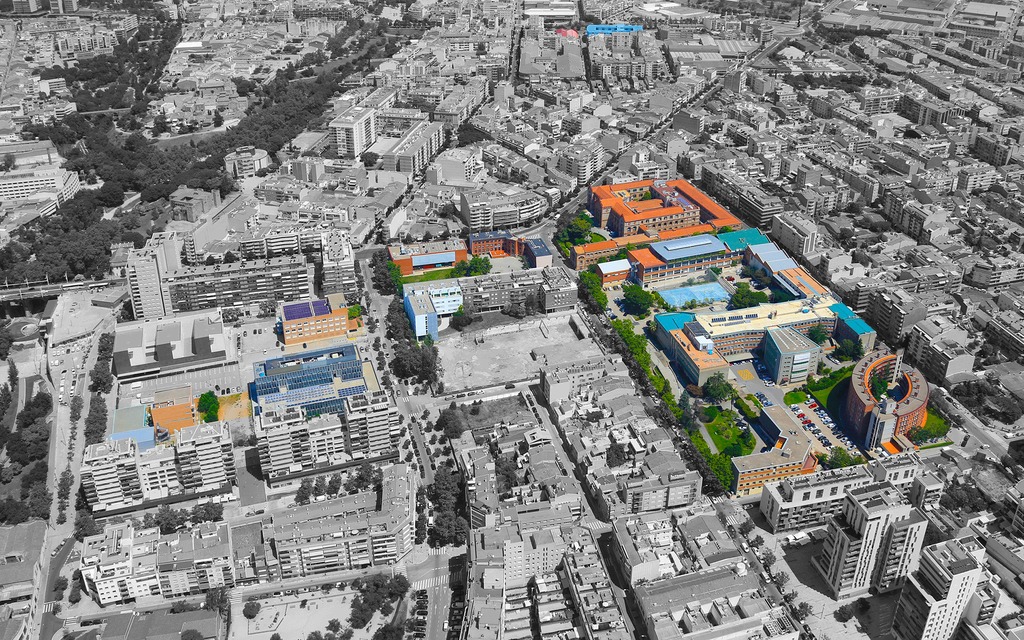
Jakomini district (TUG, DILT, GRAZ)
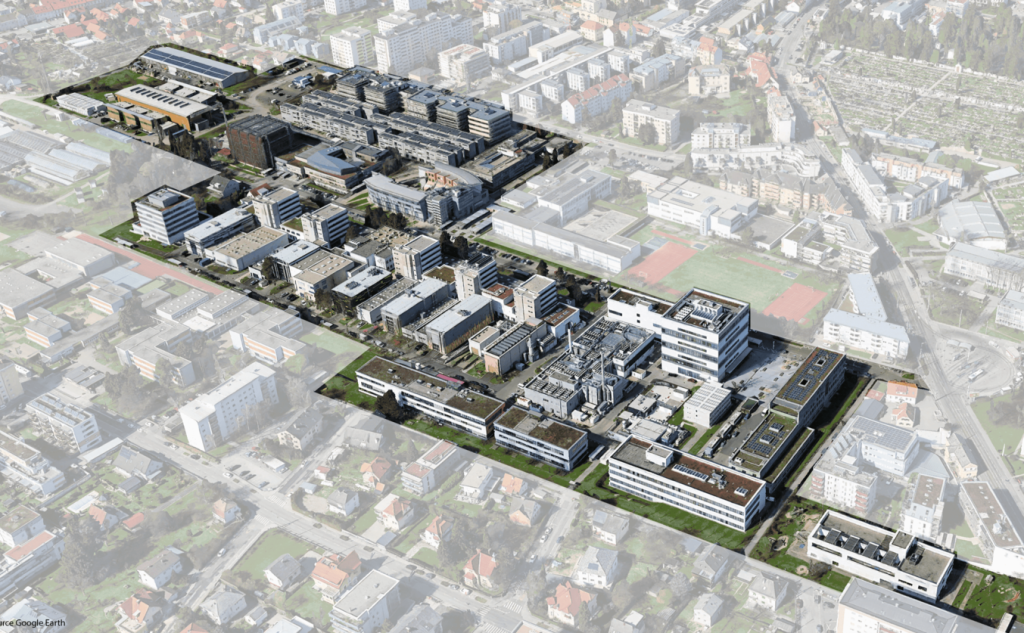
Marasti district (UTCN, RoGBC, CNM)
Built in 1980 and located near the city centre, the 28,300 m² UTCN and CNM campus is now on a clear path toward sustainability.
Guided by the 2022 – 2030 Strategic Plan for Sustainable Development, the campus is set to reduce energy use, lower its carbon footprint, and modernize its infrastructure. The recently adopted Action Plan for climate and sustainable energy will help upgrade building systems and boost the use of local renewable energy sources.
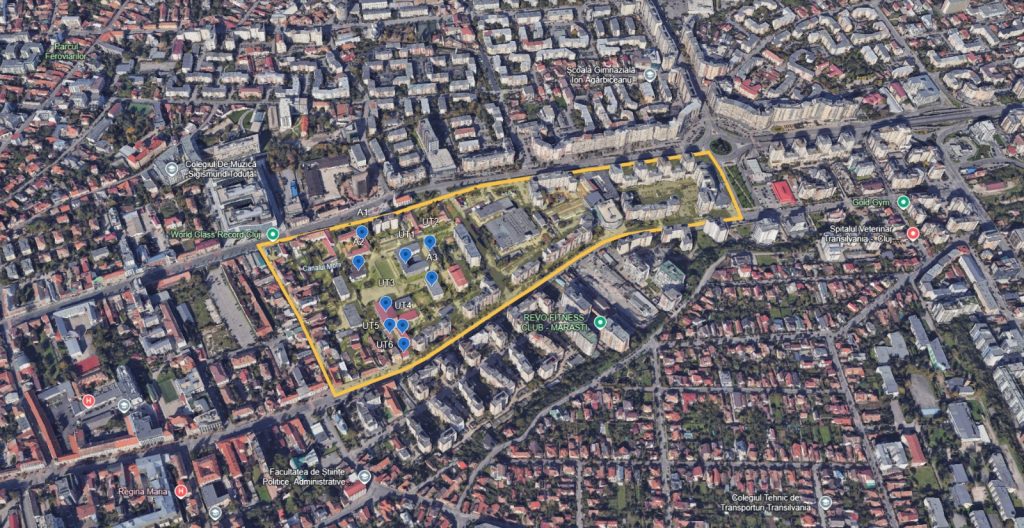
San Salvario district (POLITO, TUR)
Located in the heart of Turin’s Valentino Park along the Po River, the historic POLITO Architecture Campus “Asse del Po” brings together two landmark sites: the 17th-century Valentino Castle and the Torino Expo buildings from the 1930s and ’40s, covering nearly 40,000 m². Both are undergoing refurbishment and expansion, set for completion by 2027.
This living lab explores how to enhance the energy efficiency of heritage buildings while addressing the broader environmental and social dynamics of the district, including gentrification and urban renewal.
